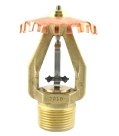VK595 - Extended Coverage Upright Sprinkler (CMDA/CMSA) (K25.2)

Viking's Model VK595 Extended Coverage Upright Sprinkler is a thermosensitive solder link spray sprinkler with a nominal K-factor of 25.2 (363) for maximum coverage areas of 14 ft x 14 ft (196 sq ft).
The VK595 is cULus Listed as a density/area storage sprinkler with a maximum coverage area of 14 x 14 ft (4.3 x 4.3 m), and is also FM Approved as a quick response, extended coverage sprinkler for both storage and non-storage applications. The sprinkler is well-suited for extra hazard, high-pile storage, rack storage, and “big box” retail applications. As an extended coverage sprinkler, the VK595 can reduce installation costs by decreasing the overall number of sprinklers required in a system. Additionally, the larger K-factor can provide the flows needed for higher-density requirements at significantly lower operating pressures. The VK595 also allows for greater installation flexibility relative to obstructions, when compared to ESFR storage sprinklers. The sprinkler is cULus Listed for use within trusses or bar joist having non-combustible web members greater than 1 in (25 mm), provided that standard “four times” obstruction rules are followed.
The VK595 is available in 165°F (74°C) and 212°F (100°C) temperature ratings.